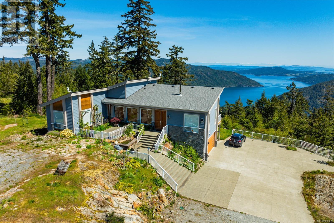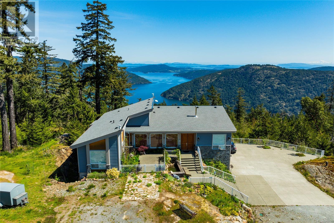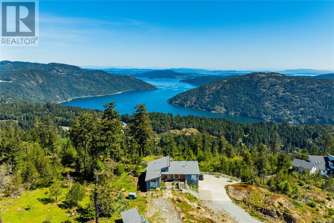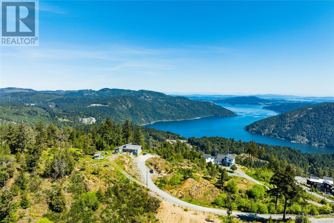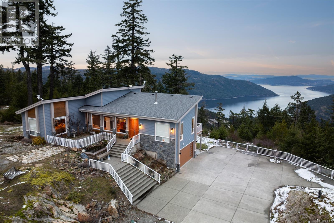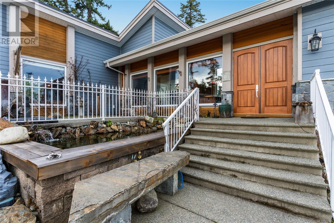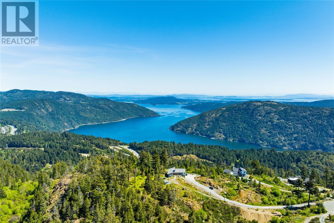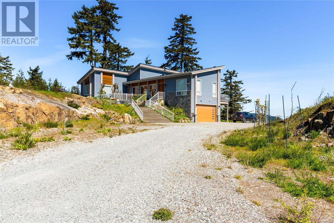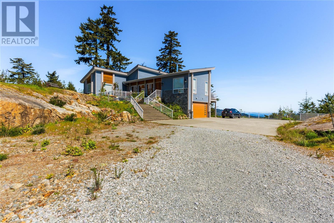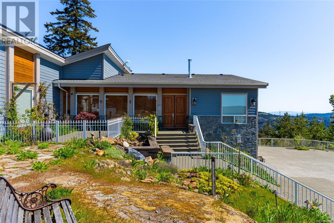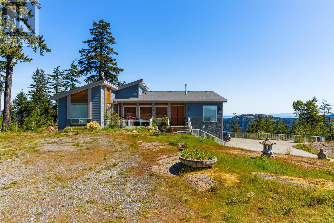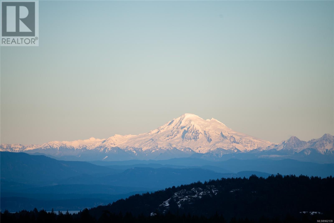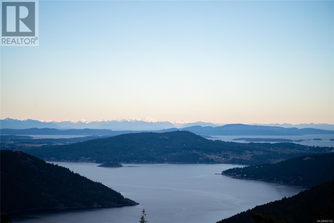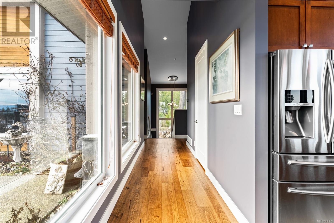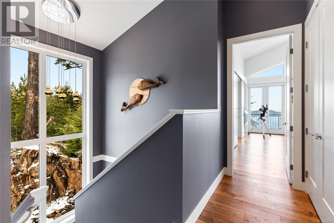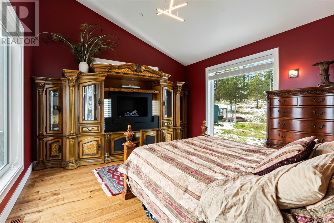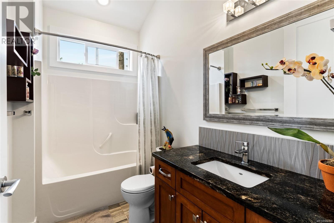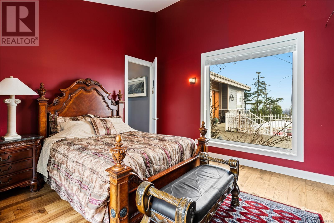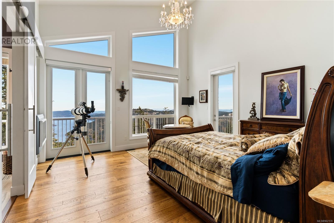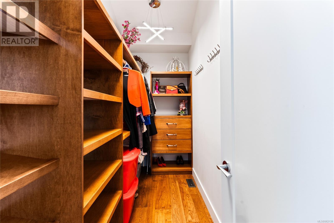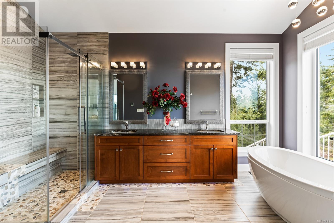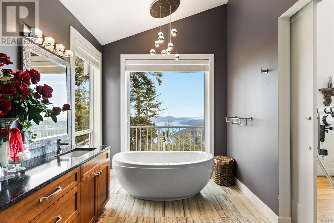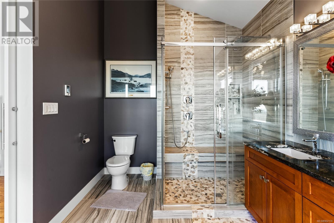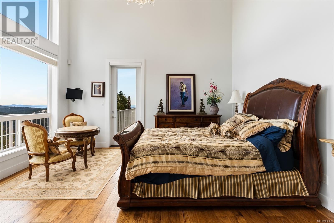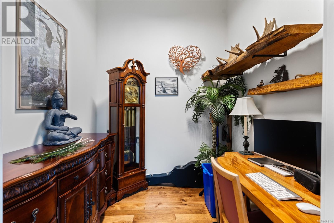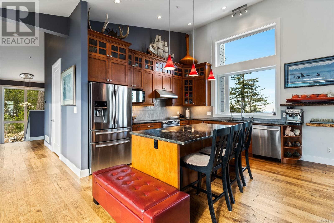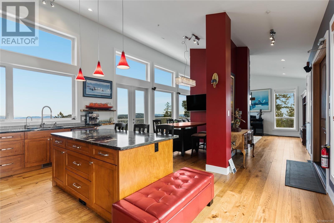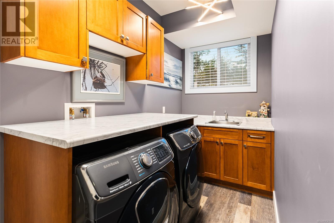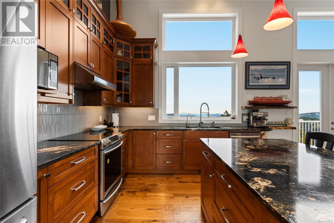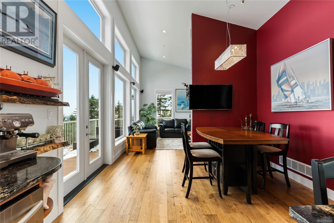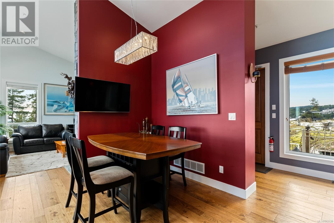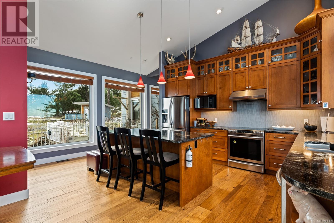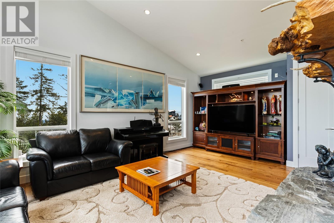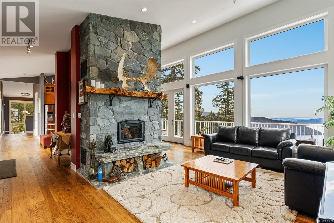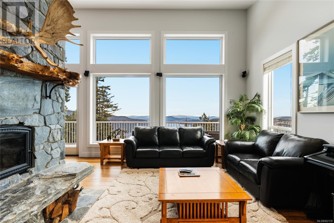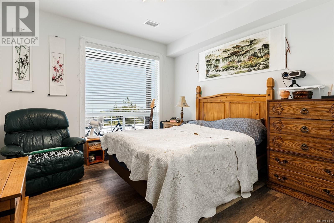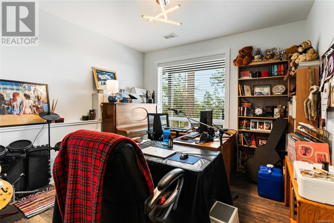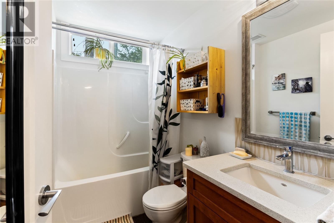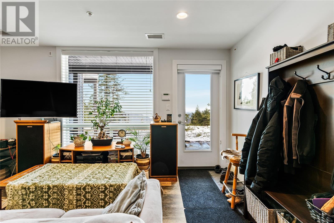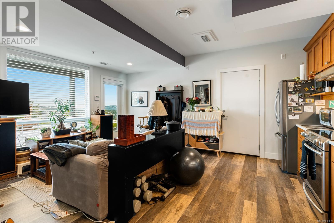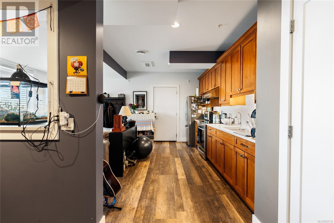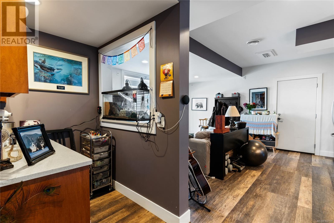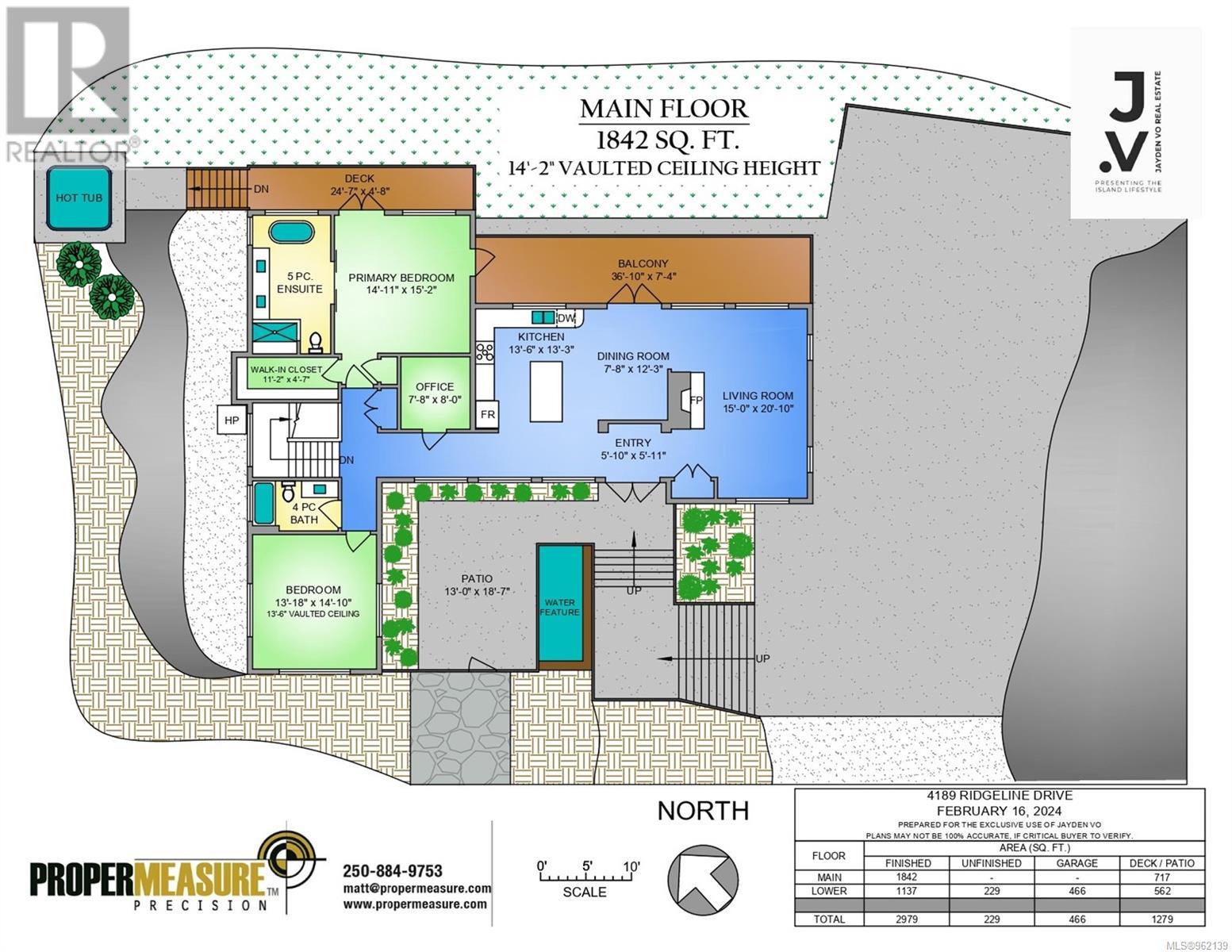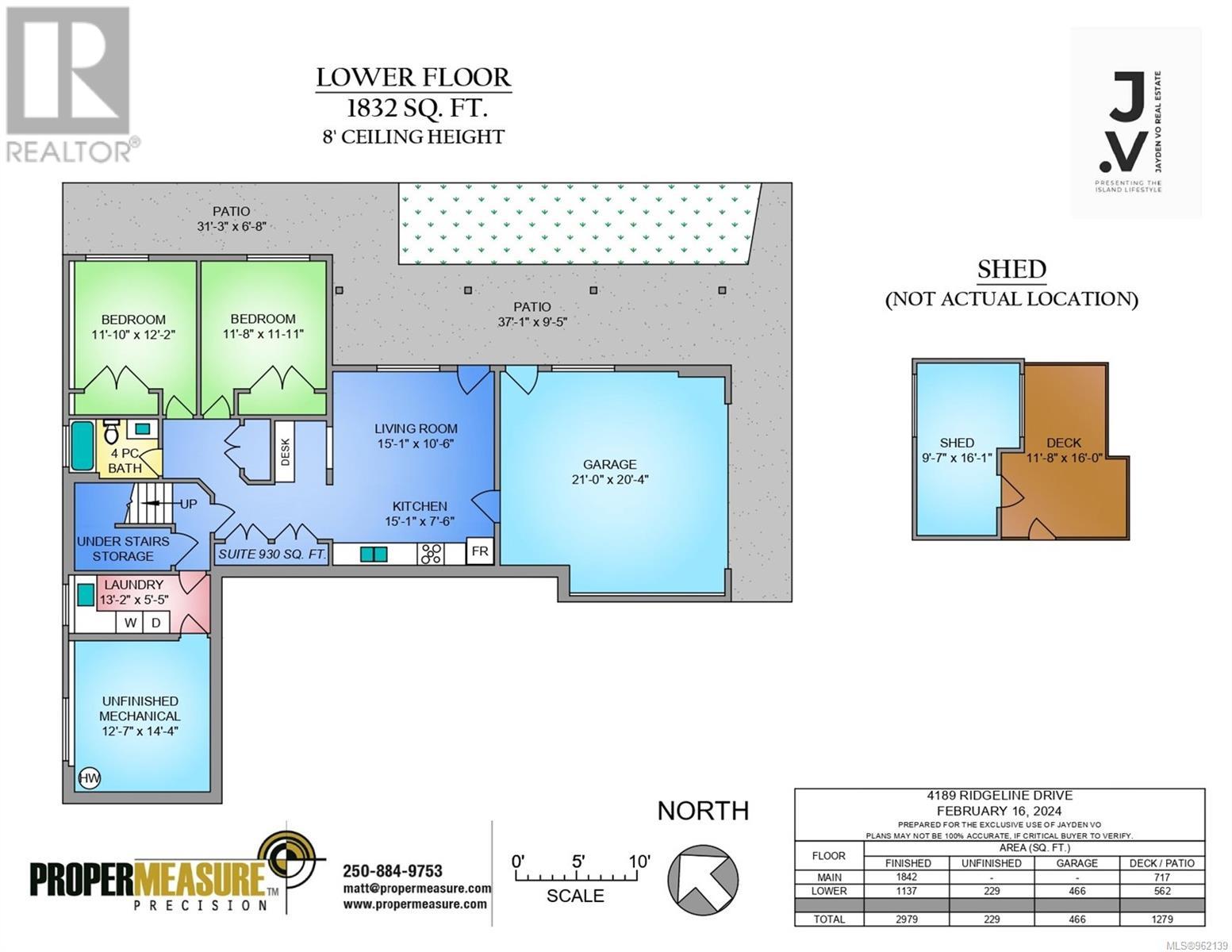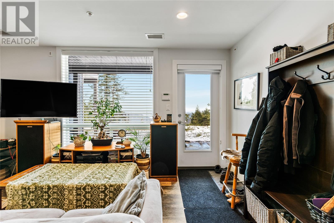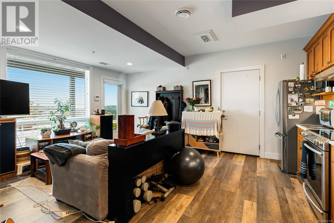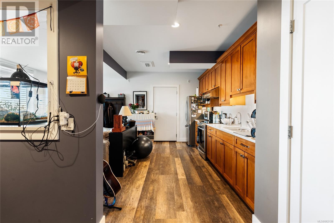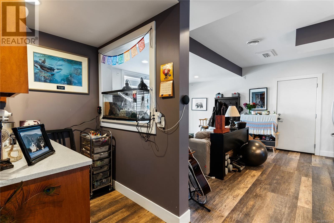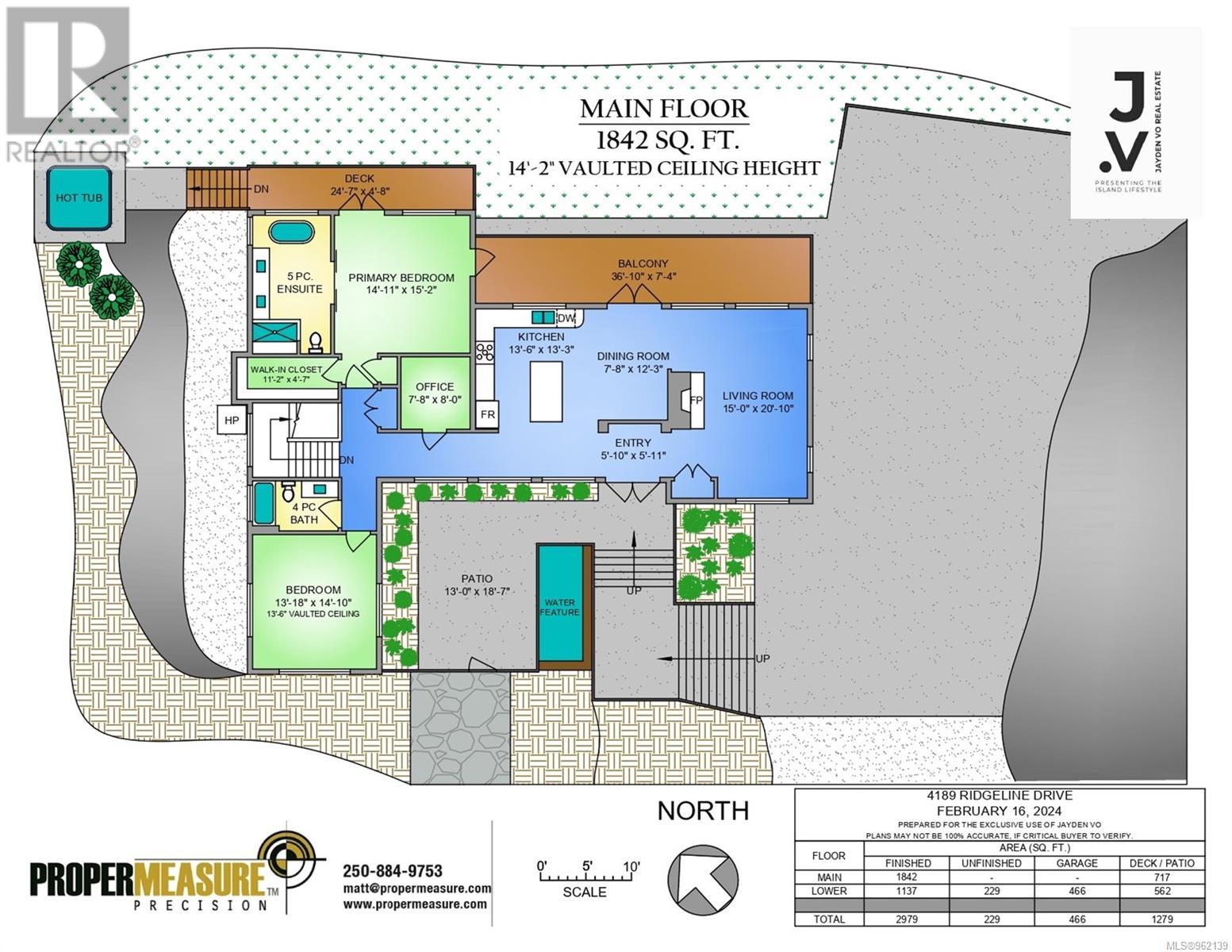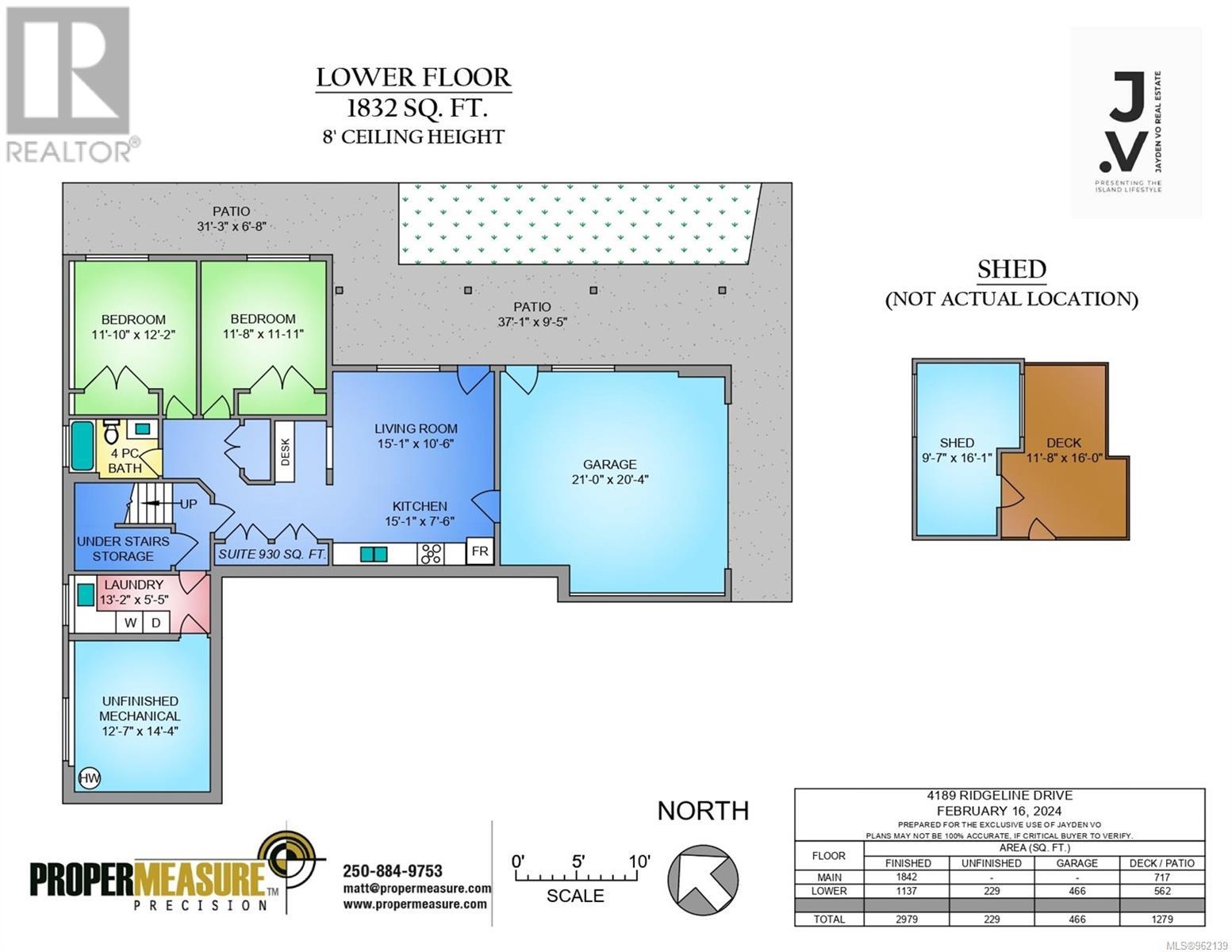4189 Ridgeline Dr Shawnigan Lake, British Columbia V0R 2W3
$1,699,000Maintenance,
$220 Monthly
Maintenance,
$220 MonthlyDiscover the epitome of luxury living at Goldstream Ridge! This exceptional 8-acre estate presents a magnificent 4-bed, 3-bath home boasting breathtaking ocean, city, and mountain vistas. The open-concept living area is bathed in natural light, seamlessly connecting to a sprawling deck and patio. Indulge in culinary delights in the kitchen adorned with granite countertops and premium cabinets. Retreat to the master suite featuring a lavish ensuite and walk-in closet. Accommodate guests or generate income with the legal 2-bedroom basement suite. Outdoor enthusiasts will delight in the property's enchanting features, including a lush forested area, tranquil koi pond, and ample space for a garden. Stay comfortable year-round with a state-of-the-art heat pump, and explore the tranquility of West coast living. Conveniently located near Wrigglesworth Lake and the Trans Canada Trail, seize this rare opportunity to own a coveted lot at Goldstream Ridge! (id:46227)
Property Details
| MLS® Number | 962139 |
| Property Type | Single Family |
| Neigbourhood | Shawnigan |
| Community Features | Pets Allowed, Family Oriented |
| Features | Acreage |
| Parking Space Total | 10 |
| Plan | Vis6564 |
| Structure | Shed |
| View Type | City View, Mountain View, Ocean View, Valley View |
Building
| Bathroom Total | 3 |
| Bedrooms Total | 4 |
| Architectural Style | Westcoast |
| Constructed Date | 2017 |
| Cooling Type | Air Conditioned |
| Fireplace Present | Yes |
| Fireplace Total | 1 |
| Heating Type | Heat Pump |
| Size Interior | 3177 Sqft |
| Total Finished Area | 3177 Sqft |
| Type | House |
Land
| Access Type | Road Access |
| Acreage | Yes |
| Size Irregular | 8 |
| Size Total | 8 Ac |
| Size Total Text | 8 Ac |
| Zoning Description | Gb3 |
| Zoning Type | Unknown |
Rooms
| Level | Type | Length | Width | Dimensions |
|---|---|---|---|---|
| Lower Level | Utility Room | 14'0 x 12'6 | ||
| Lower Level | Laundry Room | 5'5 x 13'1 | ||
| Lower Level | Kitchen | 15'0 x 3'7 | ||
| Lower Level | Family Room | 15 ft | Measurements not available x 15 ft | |
| Lower Level | Bedroom | 14'5 x 11'8 | ||
| Lower Level | Bedroom | 14'5 x 11'9 | ||
| Lower Level | Other | 5'10 x 4'8 | ||
| Lower Level | Bathroom | 5'4 x 8'1 | ||
| Main Level | Primary Bedroom | 18'7 x 14'11 | ||
| Main Level | Office | 7'9 x 7'7 | ||
| Main Level | Living Room | 20'5 x 15'2 | ||
| Main Level | Kitchen | 18'5 x 13'5 | ||
| Main Level | Dining Room | 12'1 x 7'10 | ||
| Main Level | Bedroom | 14'11 x 13'8 | ||
| Main Level | Ensuite | 15'3 x 8'7 | ||
| Main Level | Bathroom | 5'4 x 9'3 | ||
| Other | Storage | 16'1 x 9'8 |
https://www.realtor.ca/real-estate/26822134/4189-ridgeline-dr-shawnigan-lake-shawnigan


