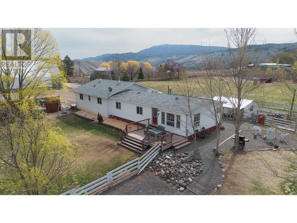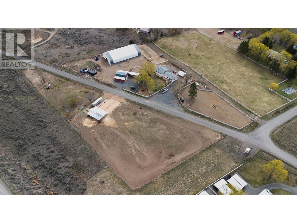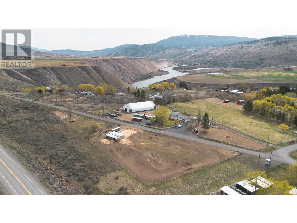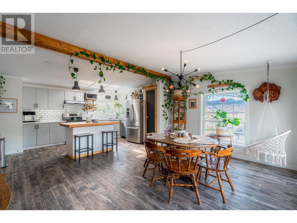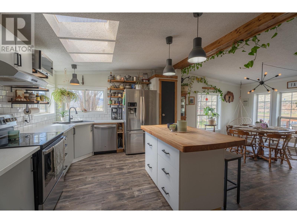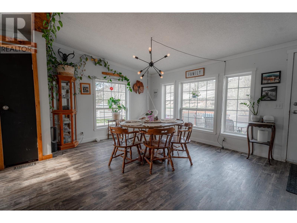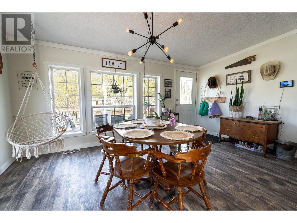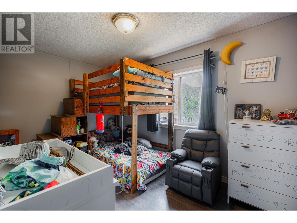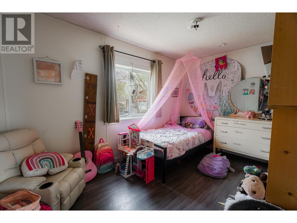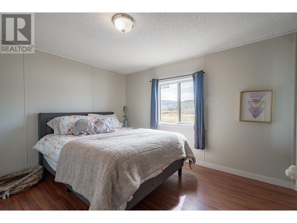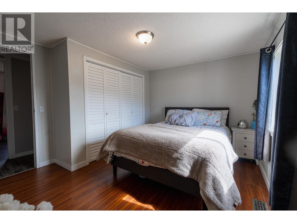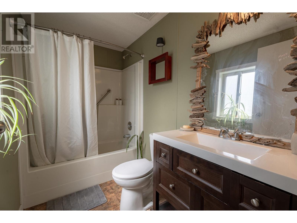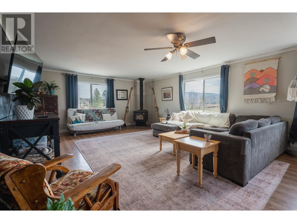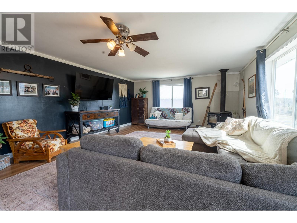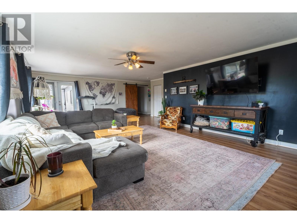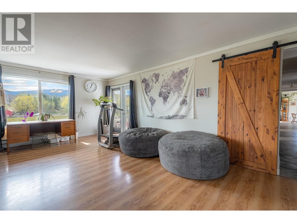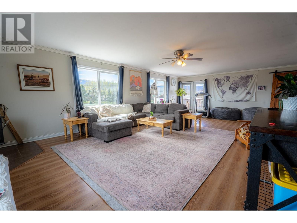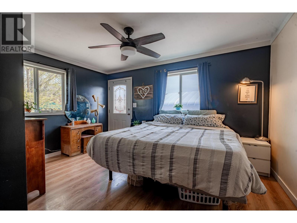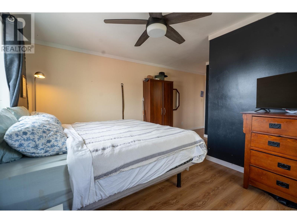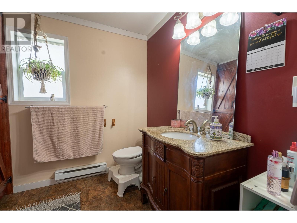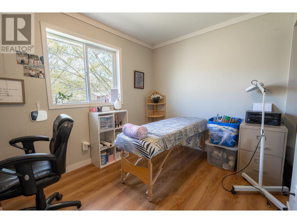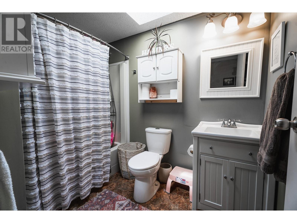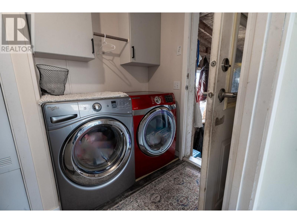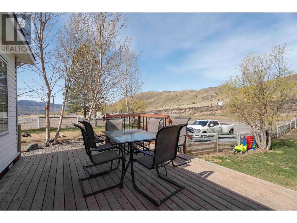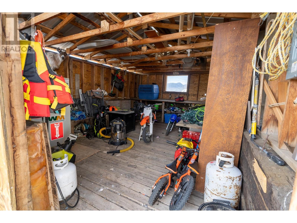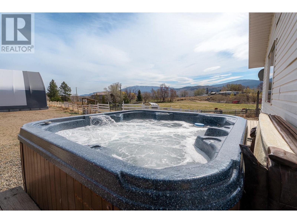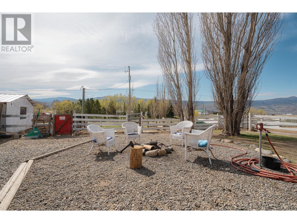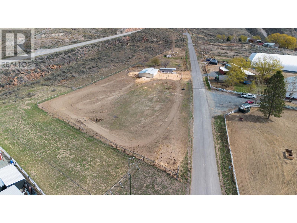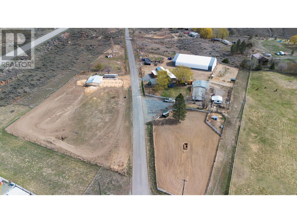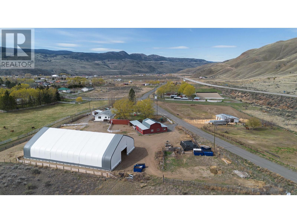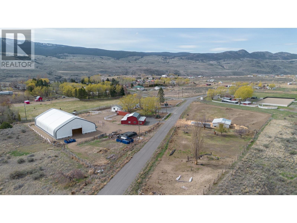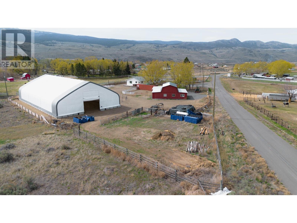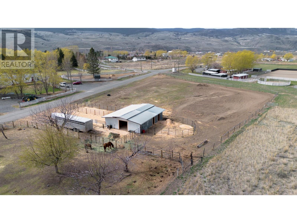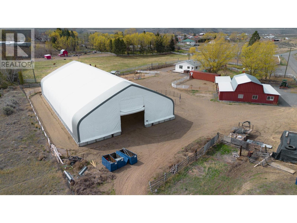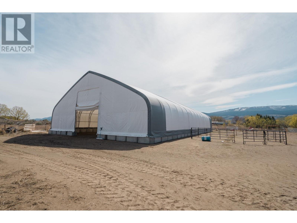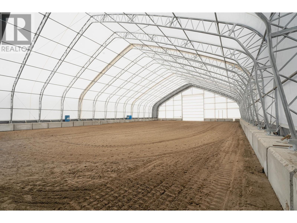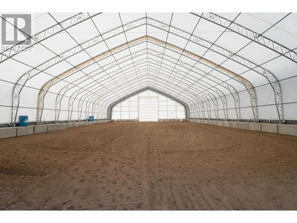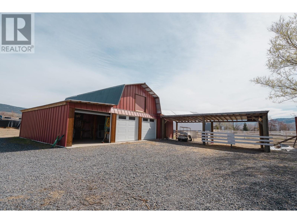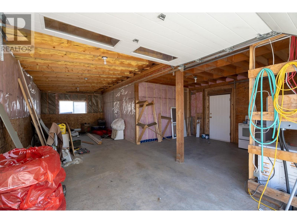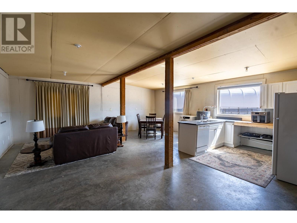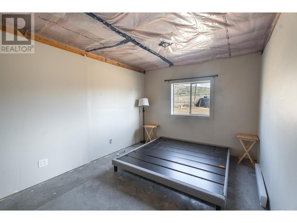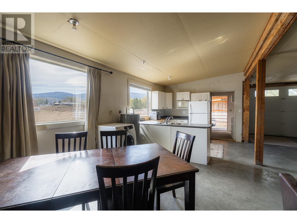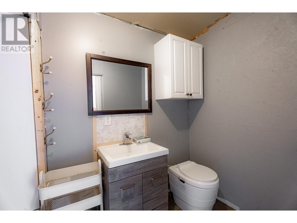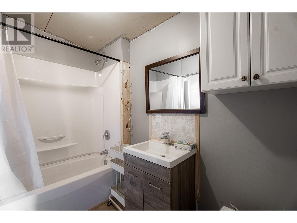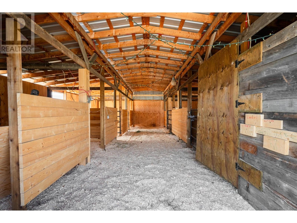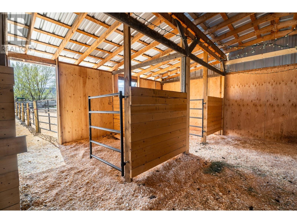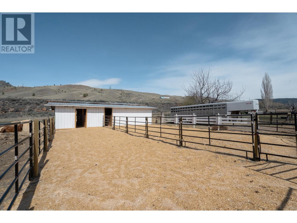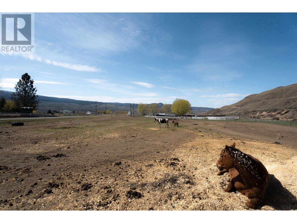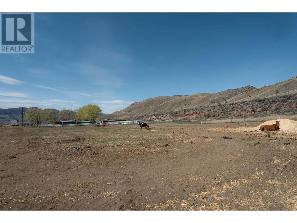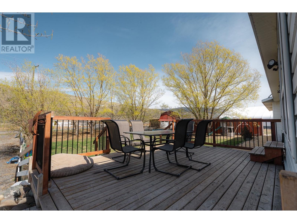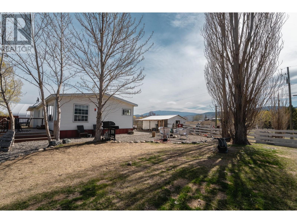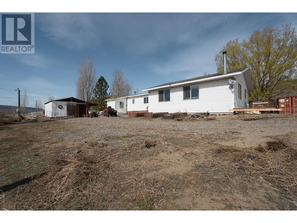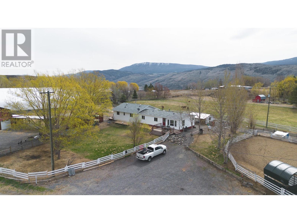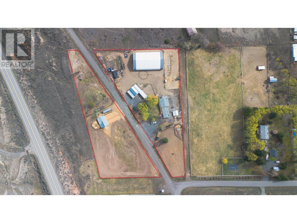5 Bedroom
3 Bathroom
2037 sqft
Ranch
Fireplace
Forced Air, Furnace, Other
Acreage
$1,149,900
Welcome to this beautiful 4.05-acre property with endless possibilities. A true Rancher with 5 bedrooms; 2 of the bedrooms come with an ensuite, for a total of 3 full 4-piece bathrooms. The bright kitchen boasts a ton of natural light, including skylights and stainless steel appliances. On the other side of the home, you will find a grand living room with a wood fireplace to keep warm during the winter. Multiple outbuildings include a 32'x46' 3-bay heated workshop, and a NEW indoor riding arena for riding your horses. A patio located at the back of the home provides access from the primary room, complete with a HOTTUB for enjoying a nice private dip. Water is provided by the community water system. There is a large gravel driveway area with plenty of spots to park your vehicles, machinery, or RVs. There's so much more to this property; please reach out for more information! All measurements are approximate and should be verified by the Buyer if deemed important. (id:46227)
Property Details
|
MLS® Number
|
177753 |
|
Property Type
|
Single Family |
|
Community Name
|
Cherry Creek/Savona |
|
View Type
|
Mountain View |
Building
|
Bathroom Total
|
3 |
|
Bedrooms Total
|
5 |
|
Architectural Style
|
Ranch |
|
Construction Style Attachment
|
Detached |
|
Fireplace Present
|
Yes |
|
Fireplace Total
|
1 |
|
Heating Fuel
|
Propane, Wood |
|
Heating Type
|
Forced Air, Furnace, Other |
|
Size Interior
|
2037 Sqft |
|
Type
|
Mobile Home |
Parking
|
Open
|
1 |
|
Detached Garage
|
|
|
Other
|
|
|
R V
|
|
Land
|
Access Type
|
Highway Access |
|
Acreage
|
Yes |
|
Size Irregular
|
4.05 |
|
Size Total
|
4.05 Ac |
|
Size Total Text
|
4.05 Ac |
Rooms
| Level |
Type |
Length |
Width |
Dimensions |
|
Main Level |
4pc Ensuite Bath |
|
|
Measurements not available |
|
Main Level |
4pc Ensuite Bath |
|
|
Measurements not available |
|
Main Level |
4pc Bathroom |
|
|
Measurements not available |
|
Main Level |
Kitchen |
16 ft ,2 in |
11 ft ,3 in |
16 ft ,2 in x 11 ft ,3 in |
|
Main Level |
Dining Room |
16 ft ,2 in |
11 ft ,3 in |
16 ft ,2 in x 11 ft ,3 in |
|
Main Level |
Living Room |
31 ft ,1 in |
22 ft ,5 in |
31 ft ,1 in x 22 ft ,5 in |
|
Main Level |
Bedroom |
14 ft ,4 in |
8 ft ,2 in |
14 ft ,4 in x 8 ft ,2 in |
|
Main Level |
Bedroom |
11 ft ,4 in |
11 ft ,9 in |
11 ft ,4 in x 11 ft ,9 in |
|
Main Level |
Bedroom |
14 ft ,5 in |
8 ft ,2 in |
14 ft ,5 in x 8 ft ,2 in |
|
Main Level |
Bedroom |
19 ft ,8 in |
14 ft ,3 in |
19 ft ,8 in x 14 ft ,3 in |
|
Main Level |
Primary Bedroom |
19 ft ,8 in |
14 ft ,3 in |
19 ft ,8 in x 14 ft ,3 in |
|
Main Level |
Laundry Room |
5 ft ,9 in |
11 ft ,3 in |
5 ft ,9 in x 11 ft ,3 in |
https://www.realtor.ca/real-estate/26744725/6808-ashcroft-road-kamloops-cherry-creeksavona


