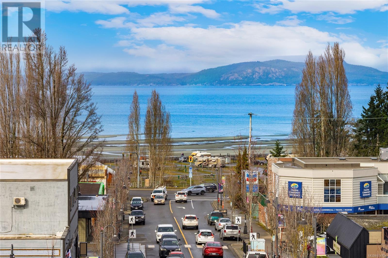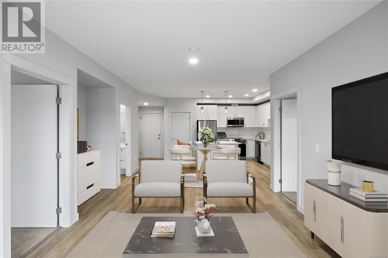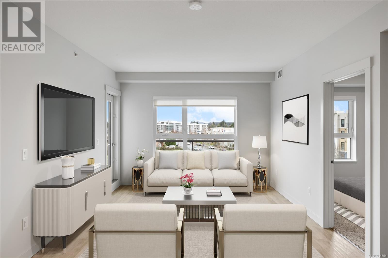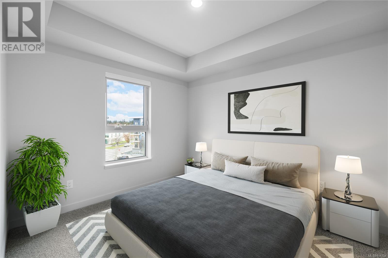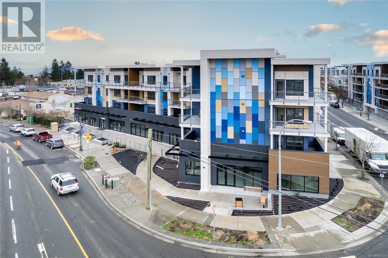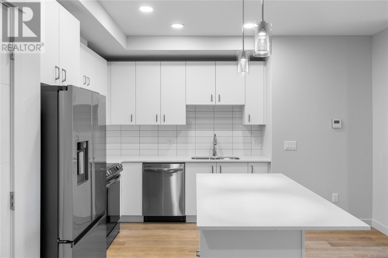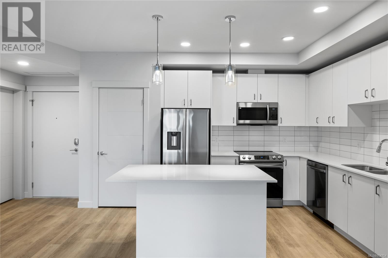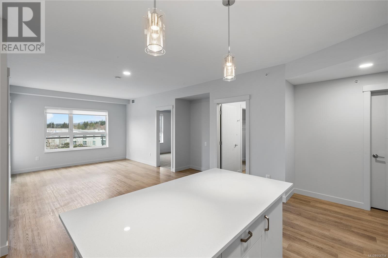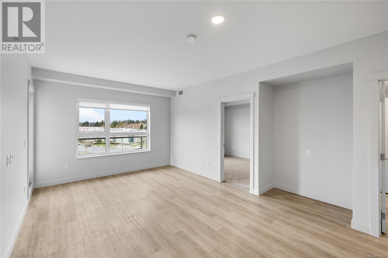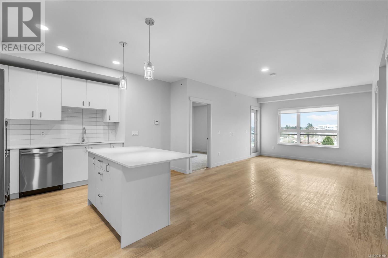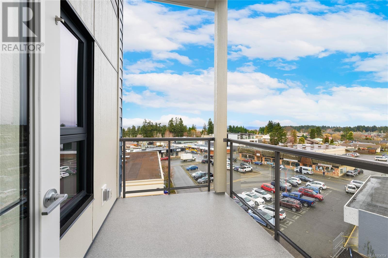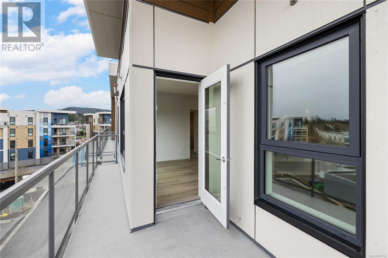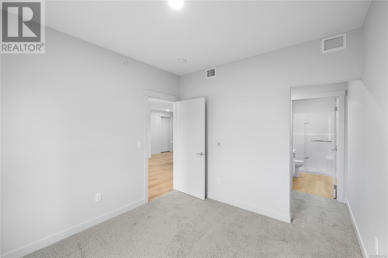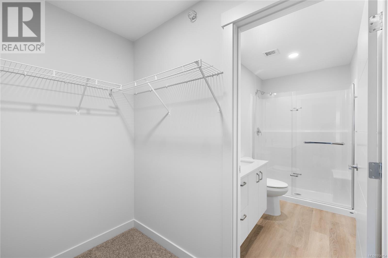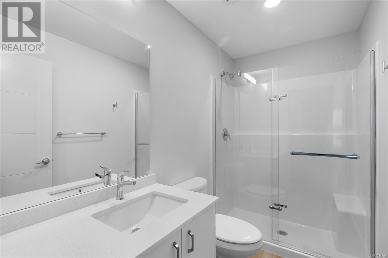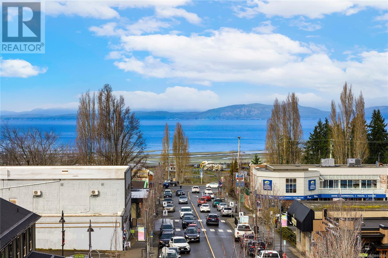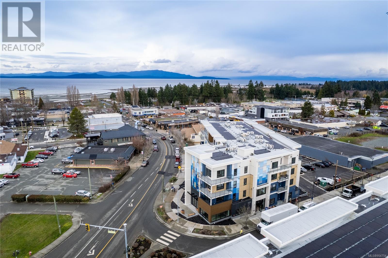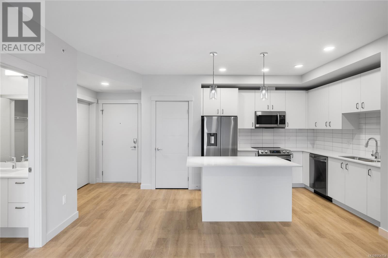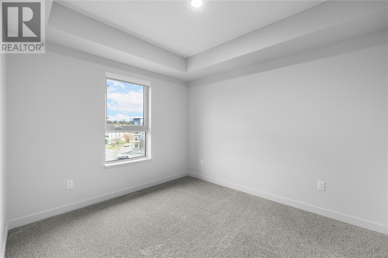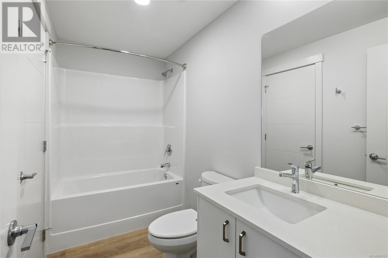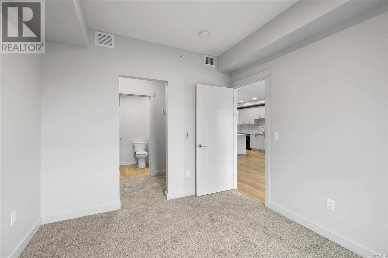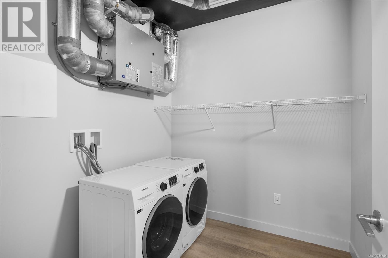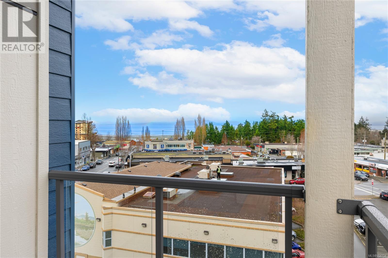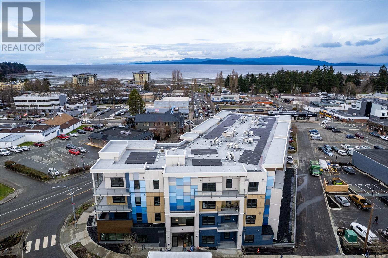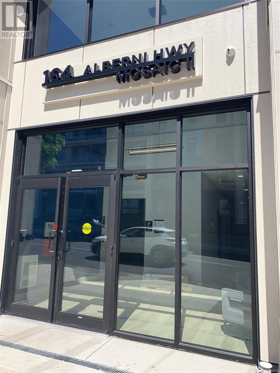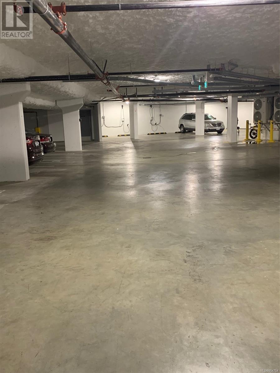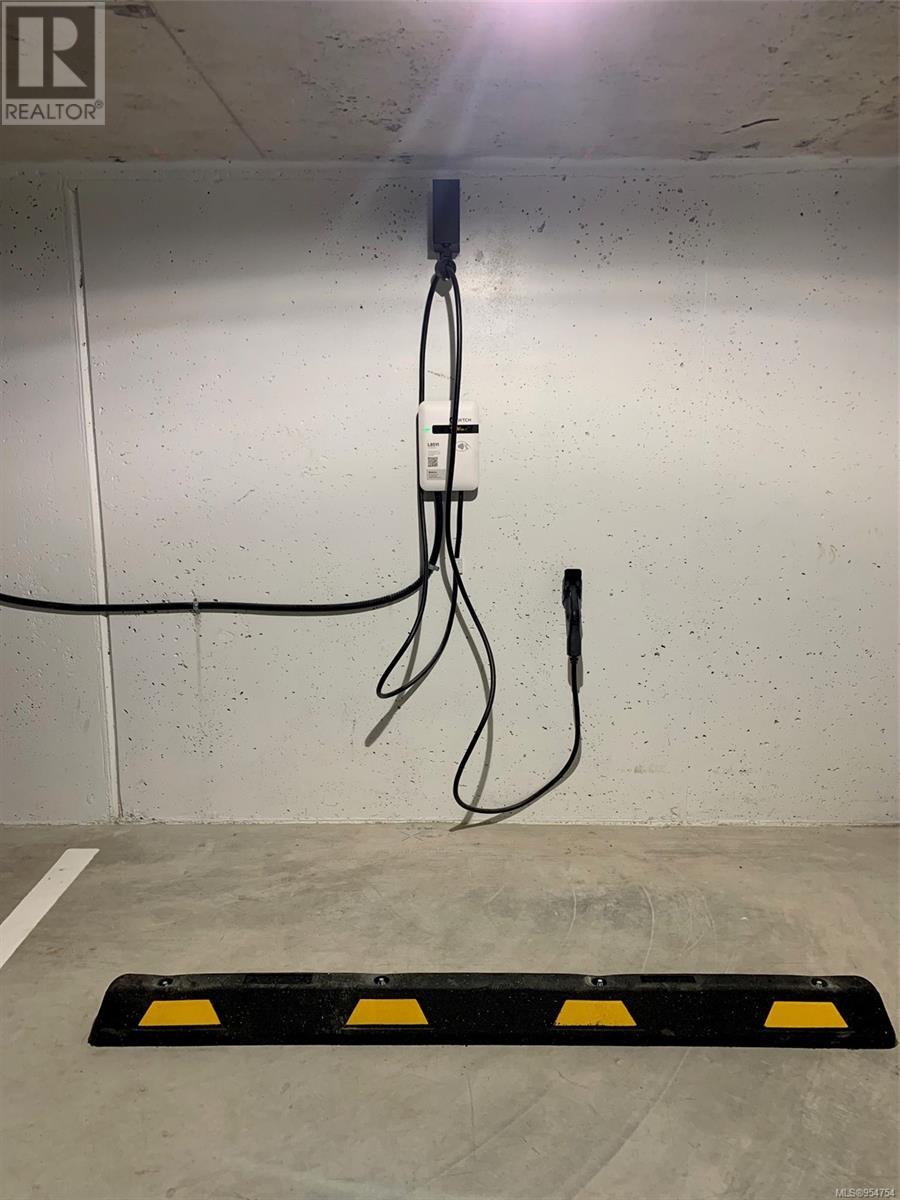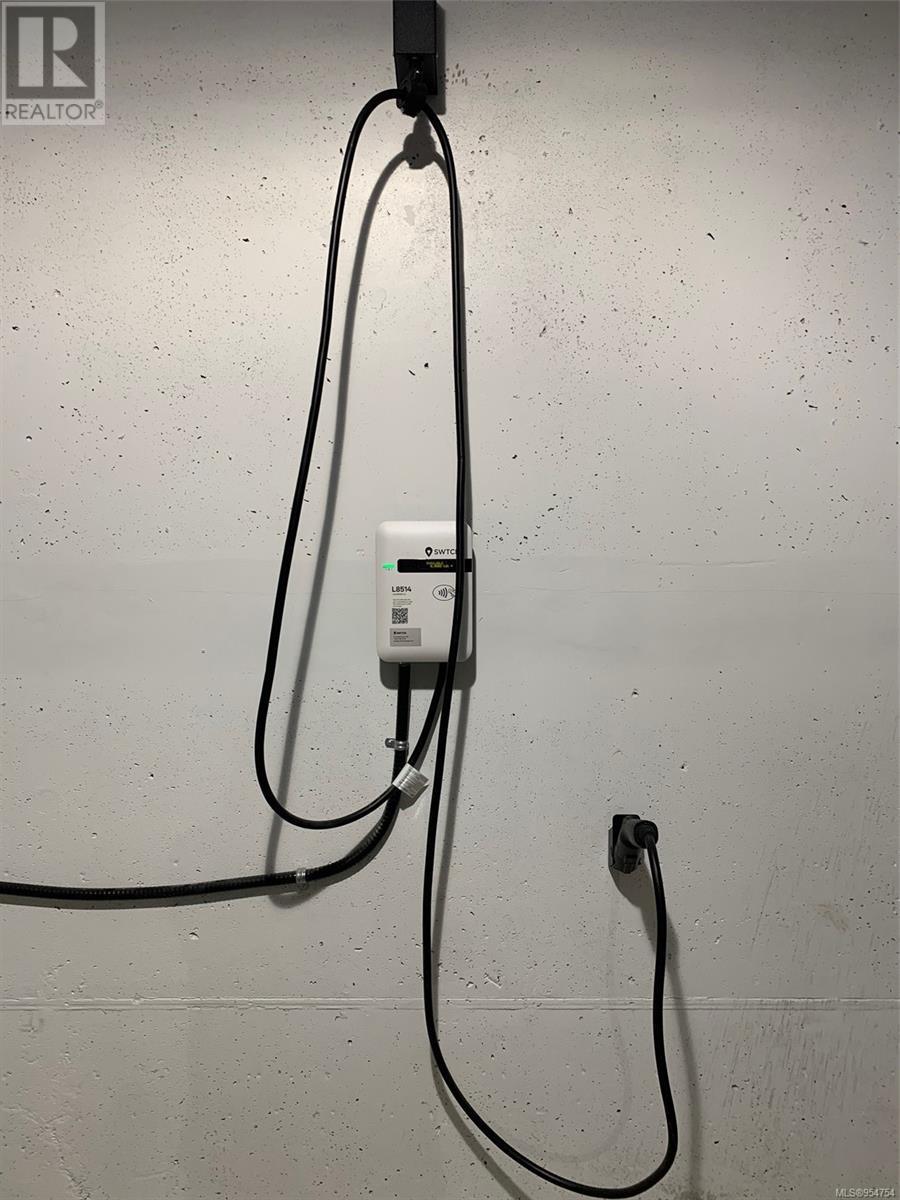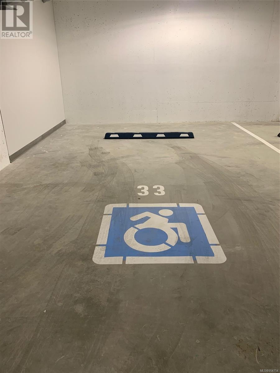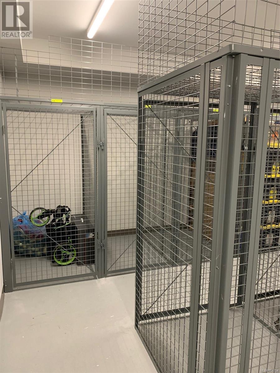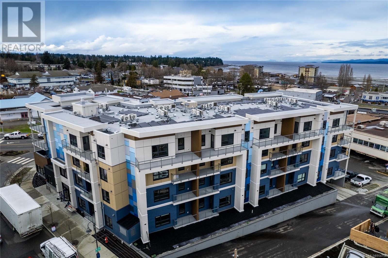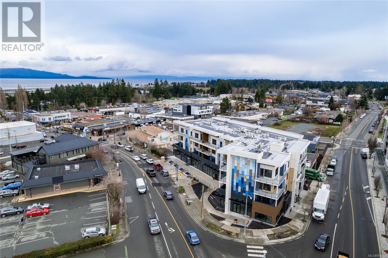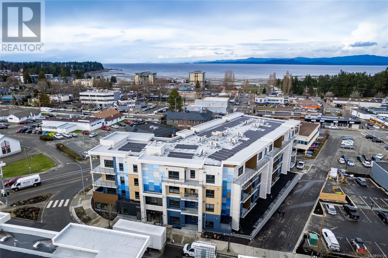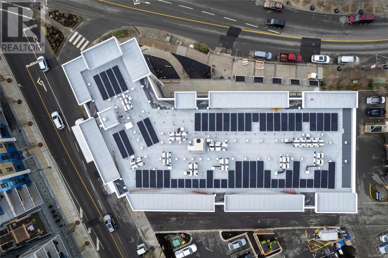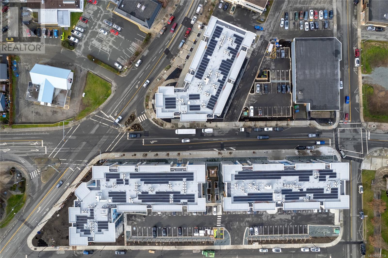412 164 Alberni Hwy N Parksville, British Columbia V9P 1L9
$599,900Maintenance,
$333.13 Monthly
Maintenance,
$333.13 MonthlyElevated Living with Ocean Views: Embrace the lifestyle in Mosaic's coveted 2-bed, 2-bath top-floor residence, offering ocean views & the GST has been paid. Welcome to Mosaic, the epitome of Carbon-freeHomes™ & Quality Inside™ in downtown Parksville. Indulge in comfort with triple-pane windows, a heating/cooling heat pump, & energy recovery ventilation in every unit. Luxury features include vinyl plank flooring, quartz counters, LED lighting, & soft-close cabinetry. Conveniently located steps away from all amenities and a short stroll to one of the island's finest beaches and Community Park for all kinds of activities, eg Pickleball & Tennis. Mosaic offers the ultimate in Island Living. This unit includes 2 underground parking stalls, an EV charger is included with 1 and the other is an oversized handicap stall. Unit also includes a storage locker and 2 pets are allowed. Designed to surpass the BC Energy Step Code's highest level & 74% more efficient than current standards, Mosaic sets the bar for eco-friendly multifamily living on Vancouver Island. Mosaic is your key to a sustainable and luxurious island lifestyle. (id:46227)
Property Details
| MLS® Number | 954754 |
| Property Type | Single Family |
| Neigbourhood | Parksville |
| Community Features | Pets Allowed, Family Oriented |
| Features | Central Location, Other |
| Parking Space Total | 3 |
| Plan | Eps8491 |
| View Type | City View, Mountain View, Ocean View |
Building
| Bathroom Total | 2 |
| Bedrooms Total | 2 |
| Constructed Date | 2023 |
| Cooling Type | Air Conditioned |
| Fire Protection | Fire Alarm System, Sprinkler System-fire |
| Heating Type | Heat Pump |
| Size Interior | 970 Sqft |
| Total Finished Area | 970 Sqft |
| Type | Apartment |
Land
| Access Type | Road Access |
| Acreage | No |
| Zoning Type | Multi-family |
Rooms
| Level | Type | Length | Width | Dimensions |
|---|---|---|---|---|
| Main Level | Laundry Room | 7 ft | Measurements not available x 7 ft | |
| Main Level | Bathroom | 4-Piece | ||
| Main Level | Bedroom | 10 ft | 11 ft | 10 ft x 11 ft |
| Main Level | Ensuite | 3-Piece | ||
| Main Level | Primary Bedroom | 9'10 x 11'1 | ||
| Main Level | Living Room | 11'9 x 12'0 | ||
| Main Level | Dining Room | 7 ft | Measurements not available x 7 ft | |
| Main Level | Kitchen | 10 ft | Measurements not available x 10 ft | |
| Main Level | Entrance | 4'3 x 7'0 |
https://www.realtor.ca/real-estate/26580884/412-164-alberni-hwy-n-parksville-parksville


